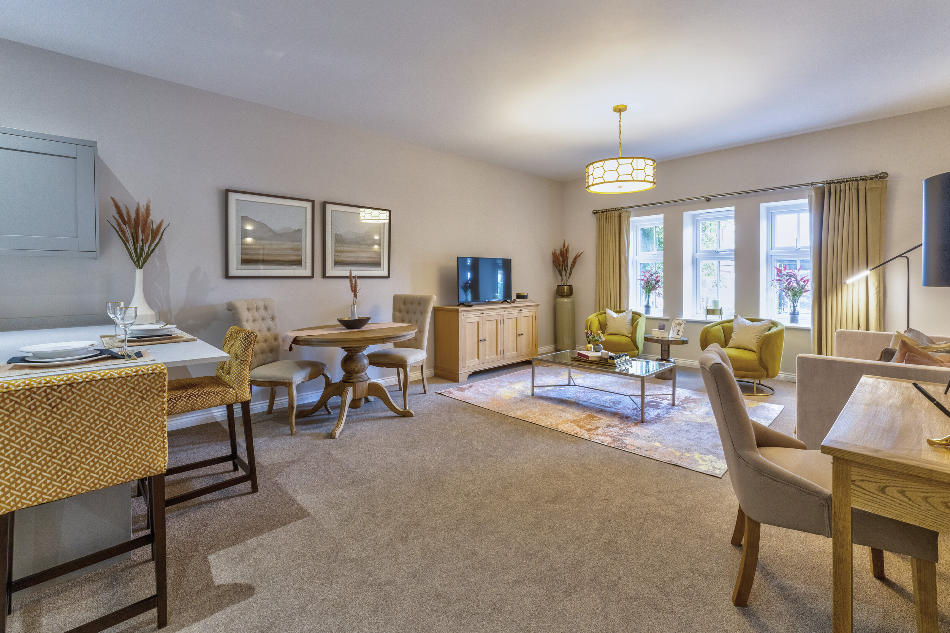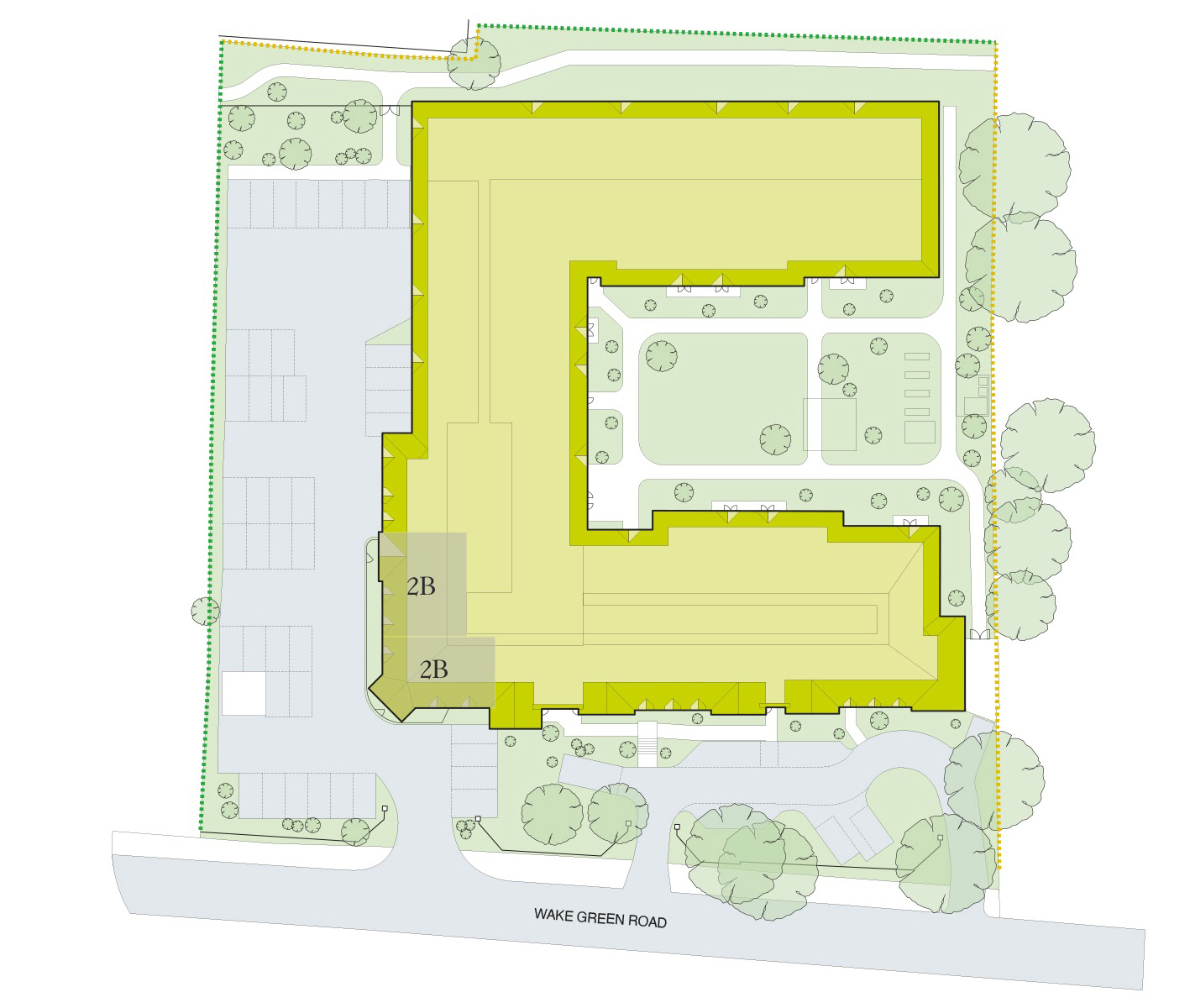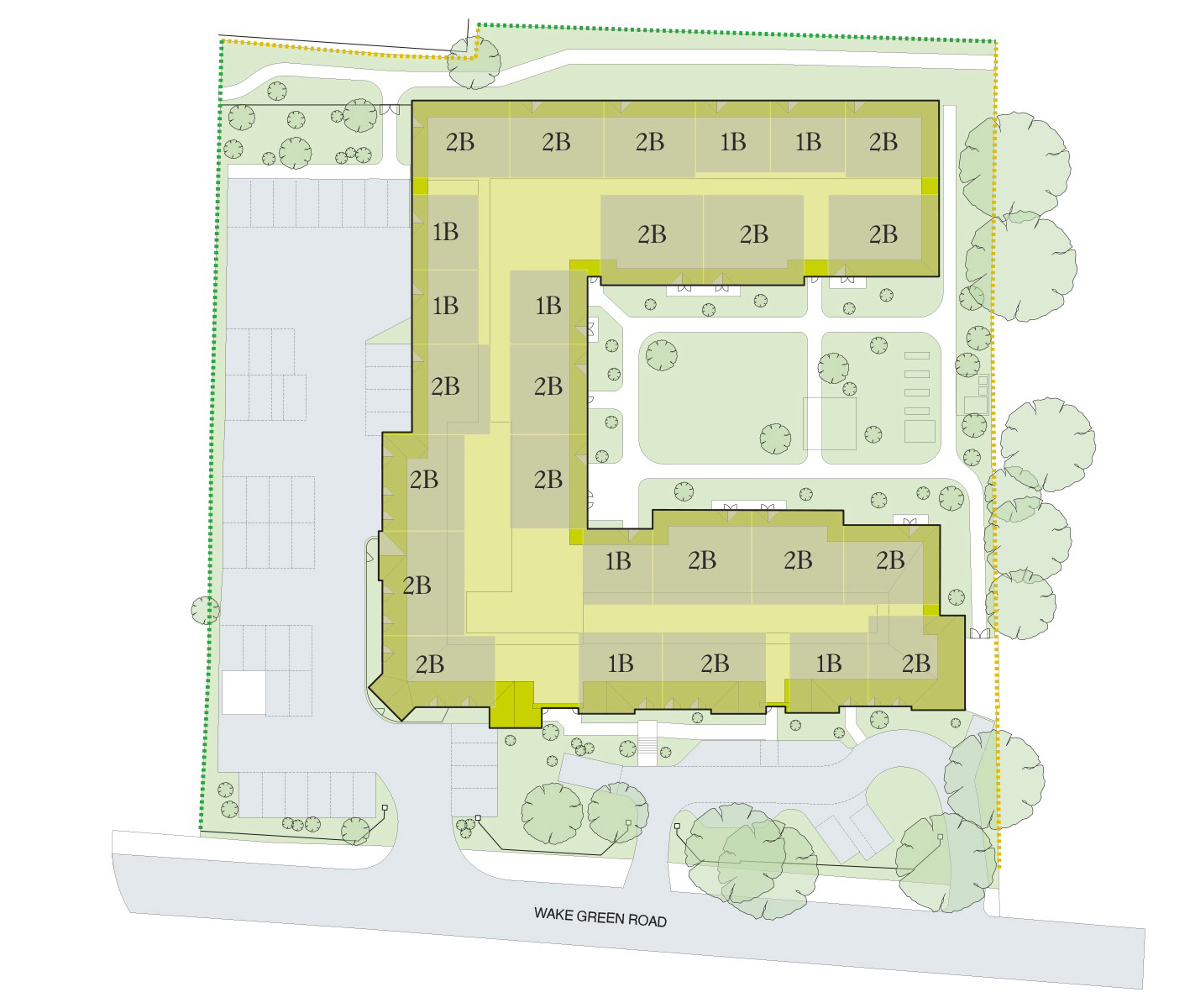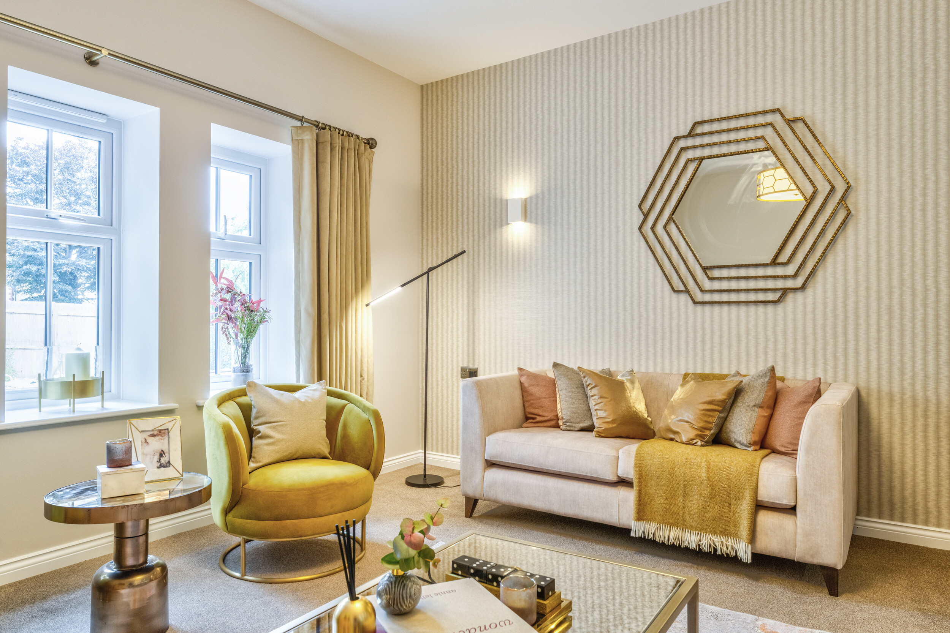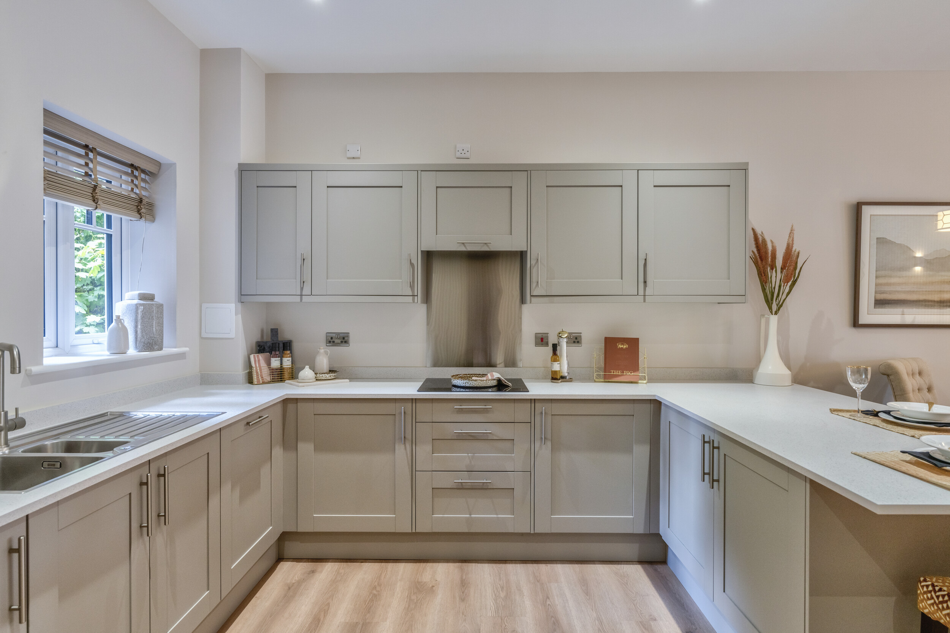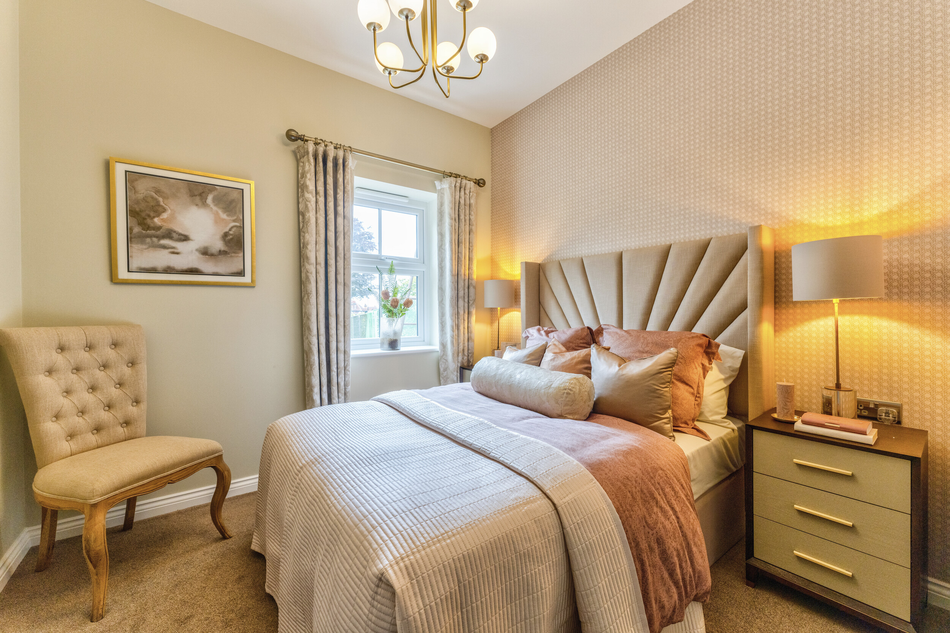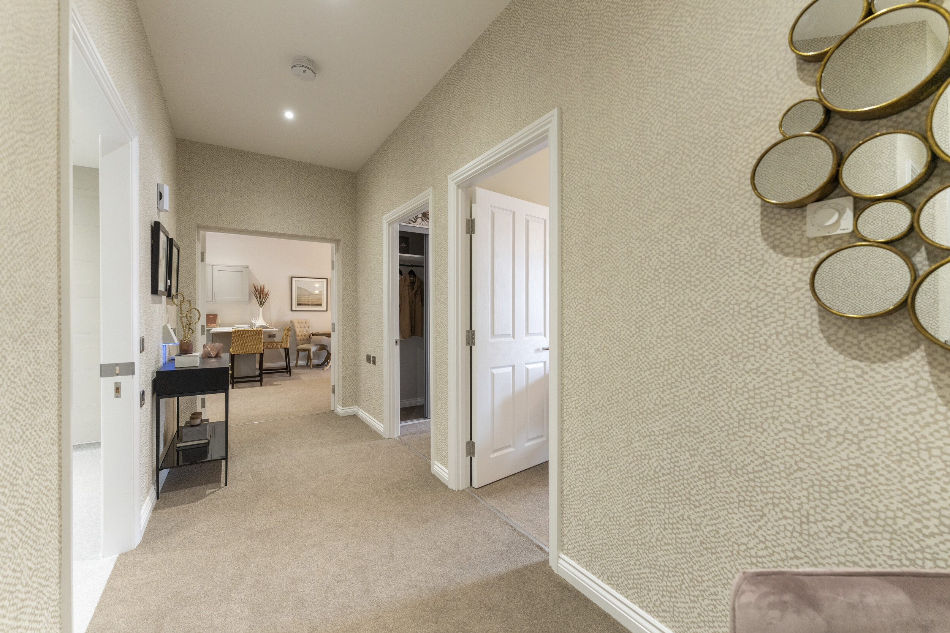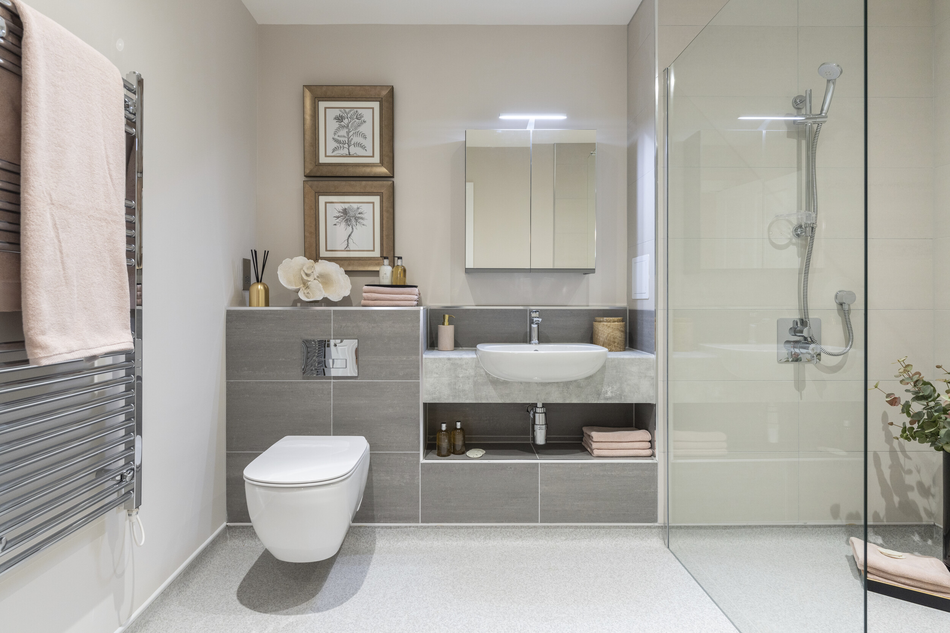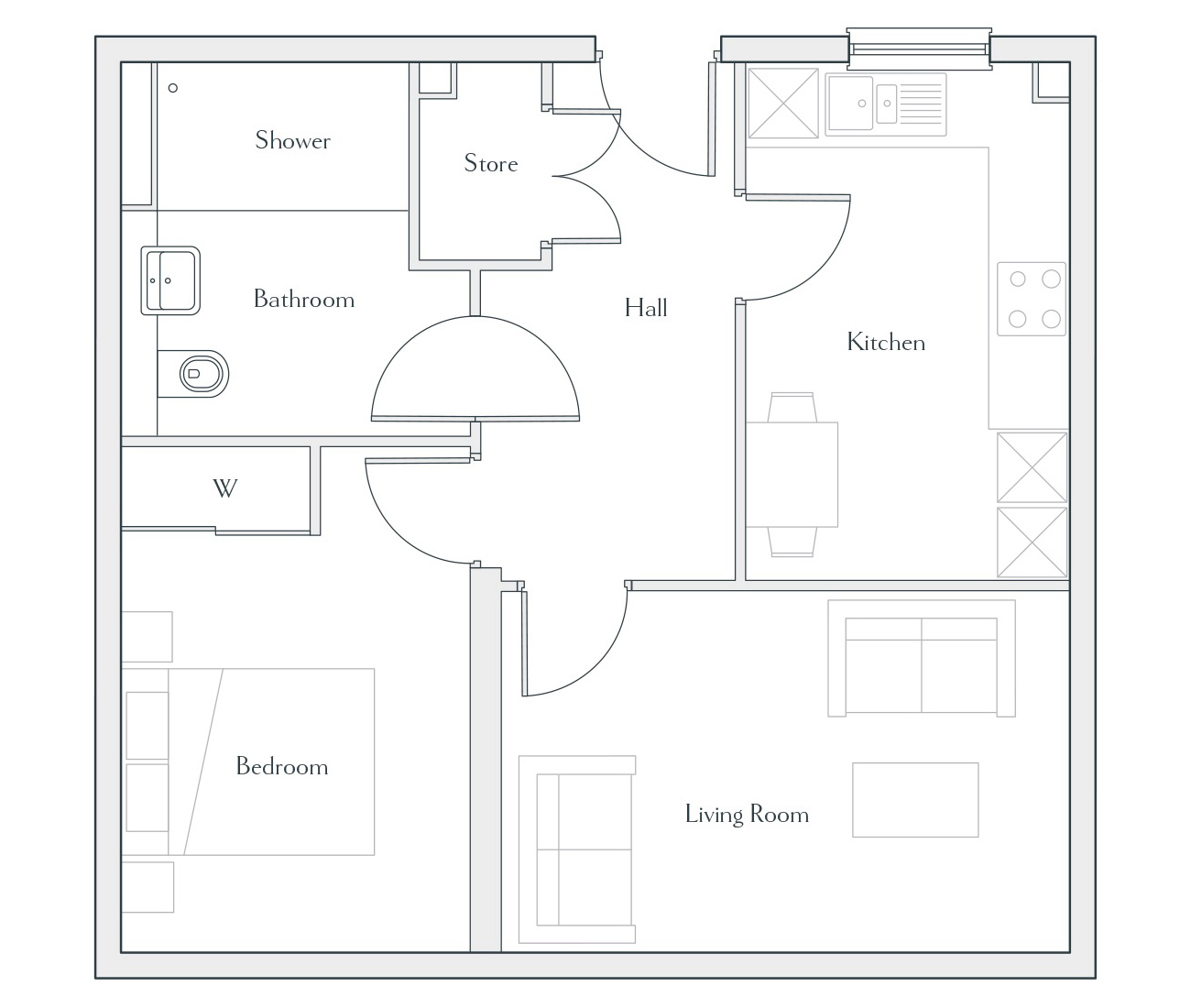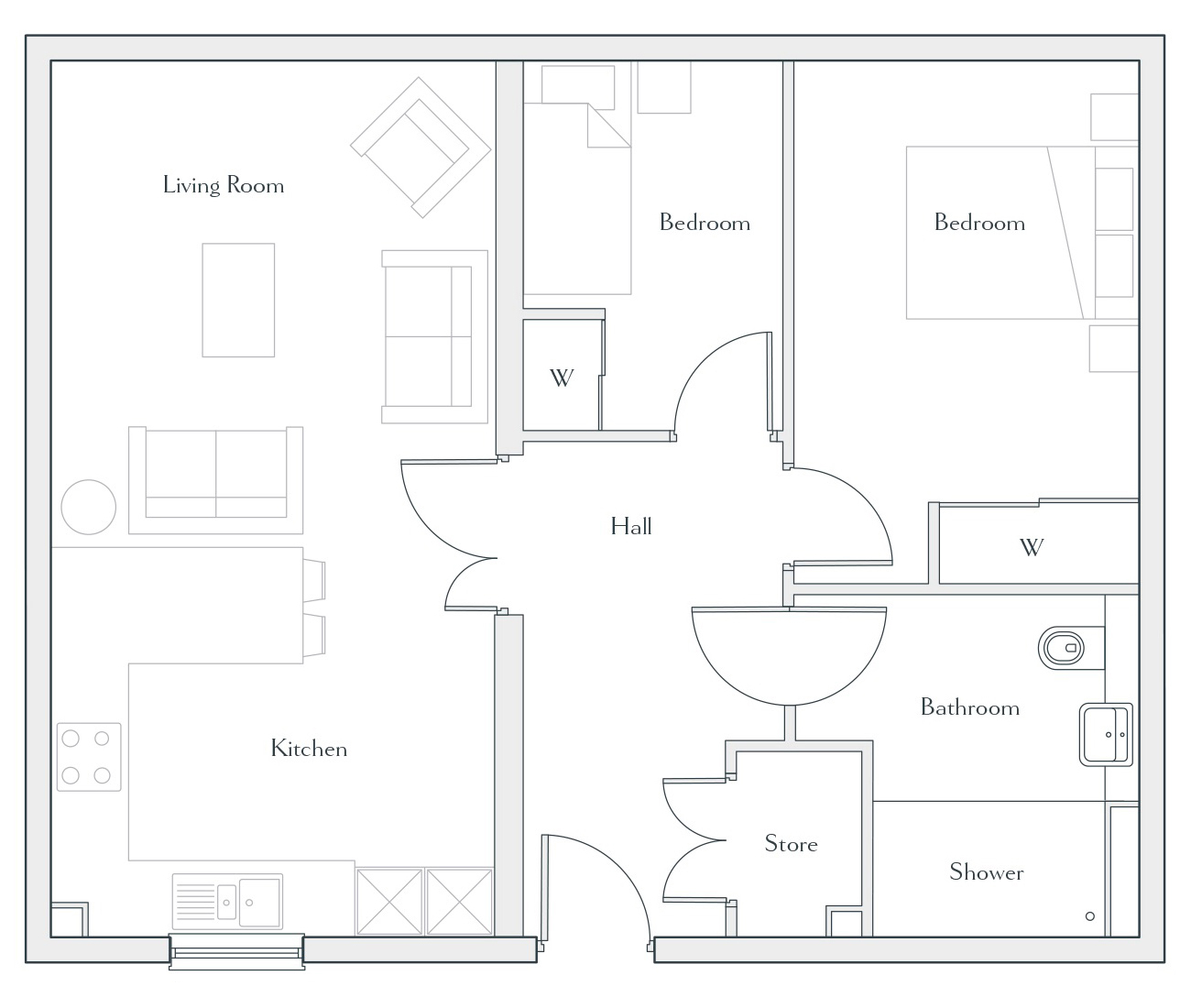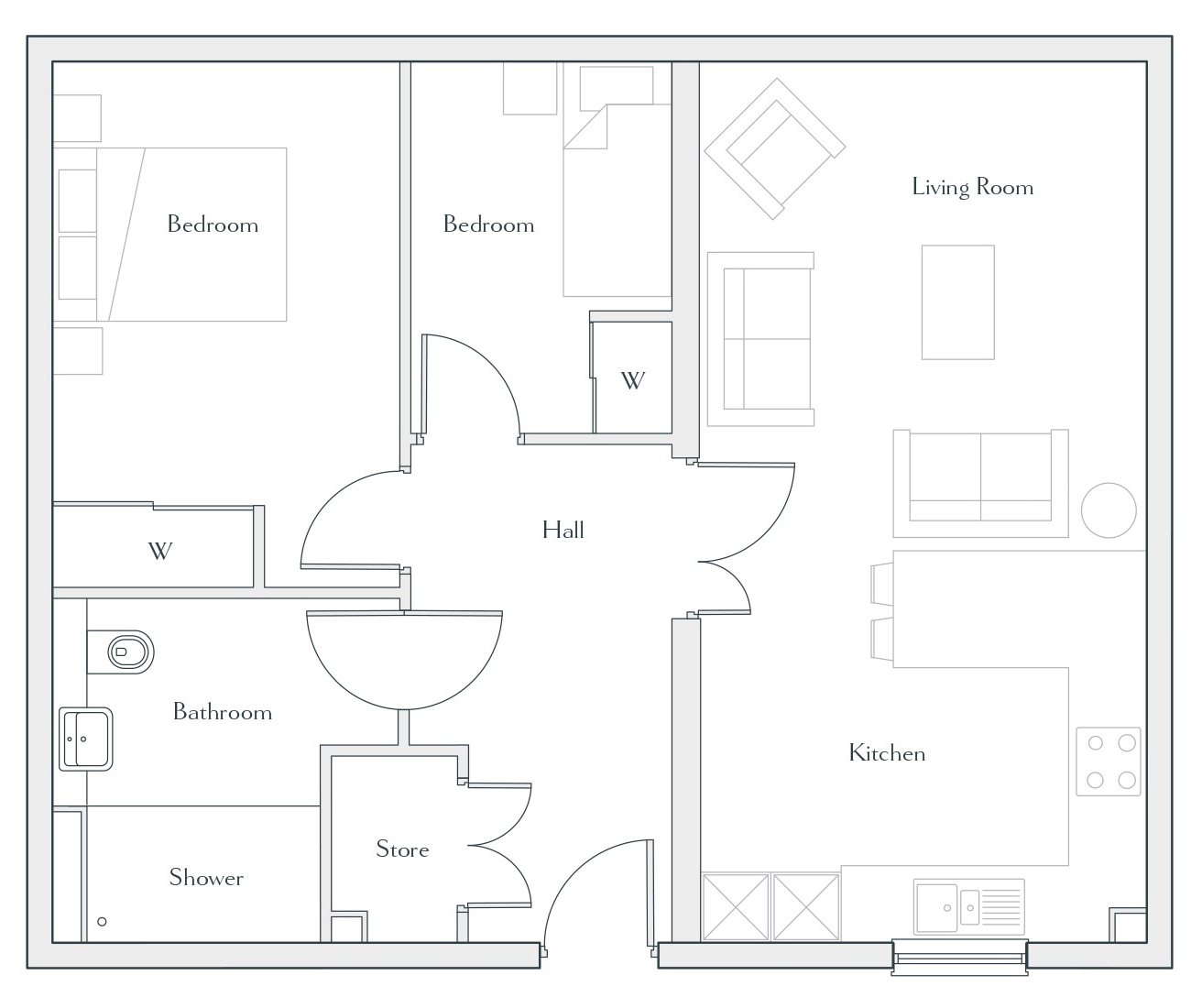New Homes
Every new retirement apartment at The Shires in Moseley has been meticulously designed to provide a luxurious, spacious and comfortable place that you’ll be proud to call home.
With beautiful and contemporary design, high specification and exceptional build quality, they offer the perfect place to relax and enjoy the best years of your life.
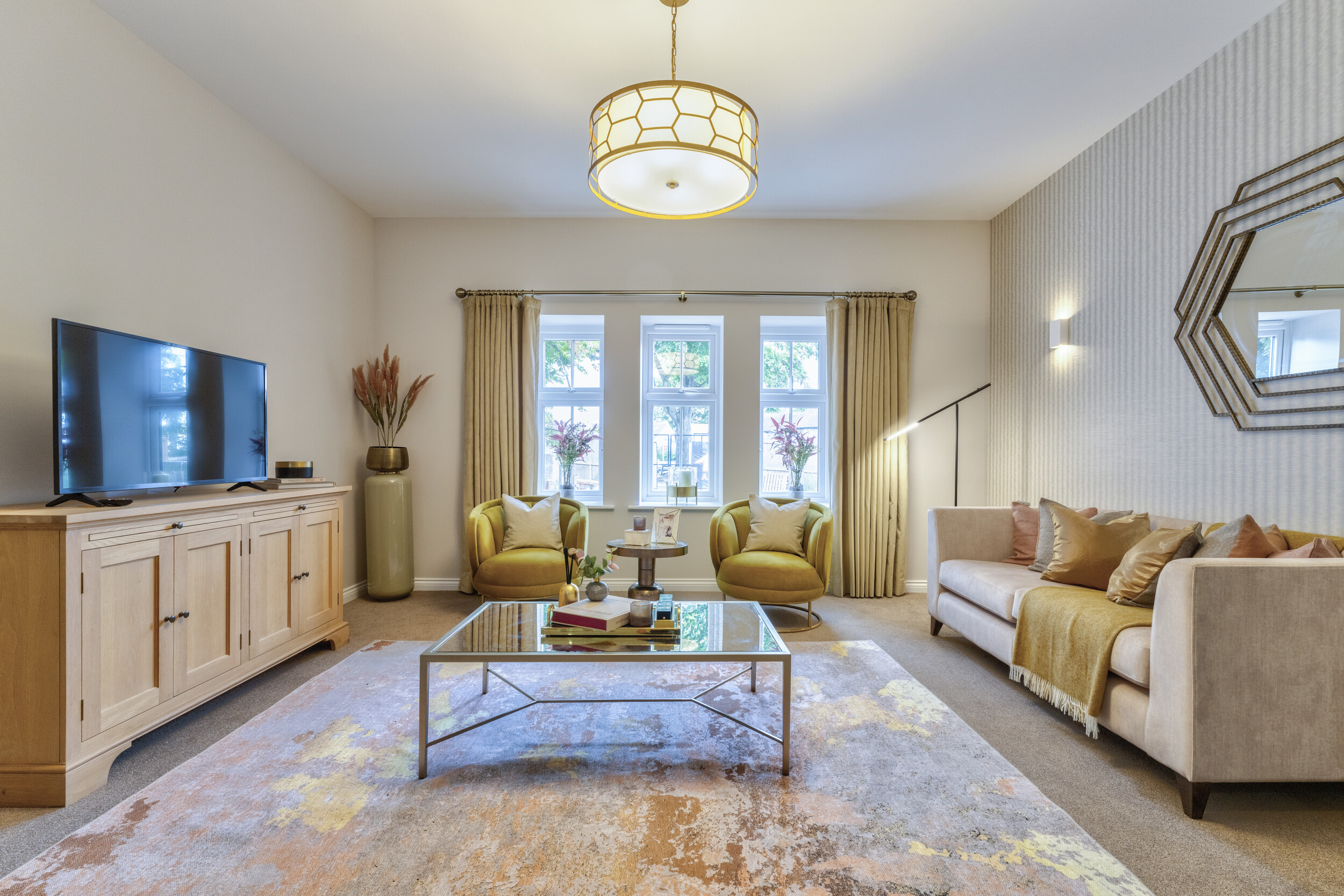
Site plan
The Shires offers 72 luxury 1 and 2 bedroom apartments over four floors, with communal spaces residing on the lower levels.
Apartment types
Residents are offered a choice of three superb apartment styles, each meticulously designed to meet your every need.
These apartment types are indicative of the available plots and are for illustrative purposes only. There are variances in size and layout across the various apartment types, please speak to your sales executive for plot specific information.
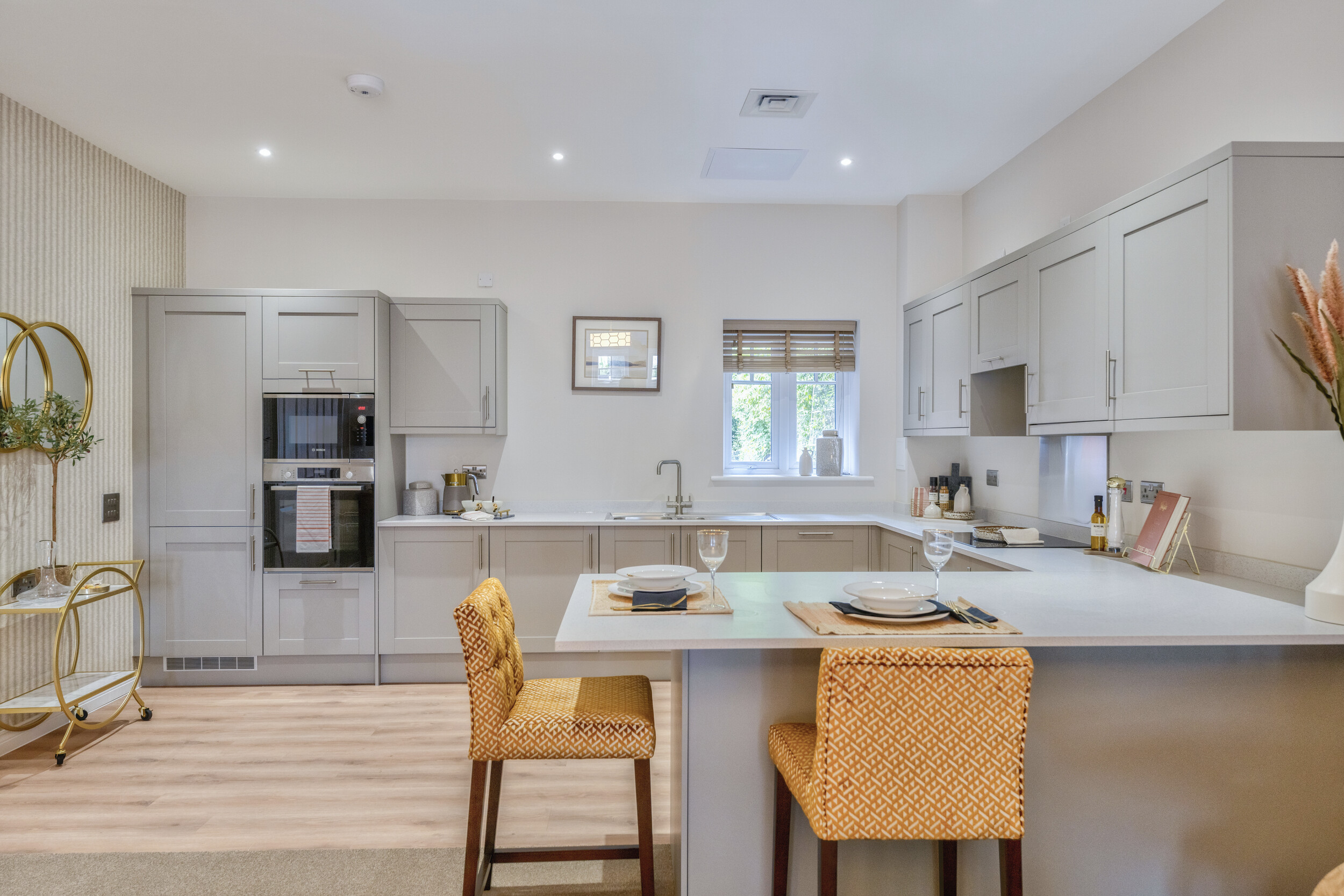
Explore luxury living at The Shires
Take a virtual tour and imagine life in one of our beautiful tailor-made homes
